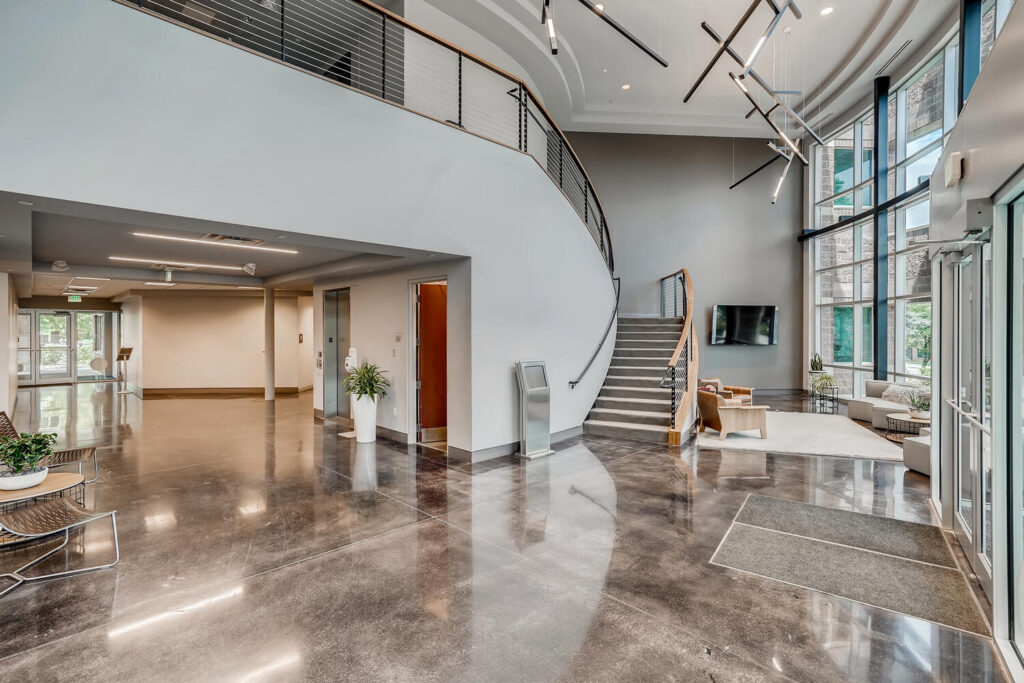rand* construction was recommended to Peaksware by an industry partner, Abel Design Group, for the 47,000 sf interior buildout. The synergistic relationship between rand*, Abel Design Group (architect), and CBRE (construction manager) was a defining factor in the overall success of the project, performing on schedule and under budget.
Peaksware consisted of open office space on the first and second floors. Amenities included a fitness area with restrooms and showers, a breakroom and pantry with commercial food service equipment, meeting rooms, training room, huddle rooms, private offices, music studio, open collaboration area, as well as multiple IDF and MDF rooms. Added to the permit as an addendum after construction commenced was a new 3,000 sqft patio area where rand* integrated additional structural components to provide a new concrete patio along with a red cedar wood pergola, canopies, and accordion window pass throughs with quartz stone tops.
