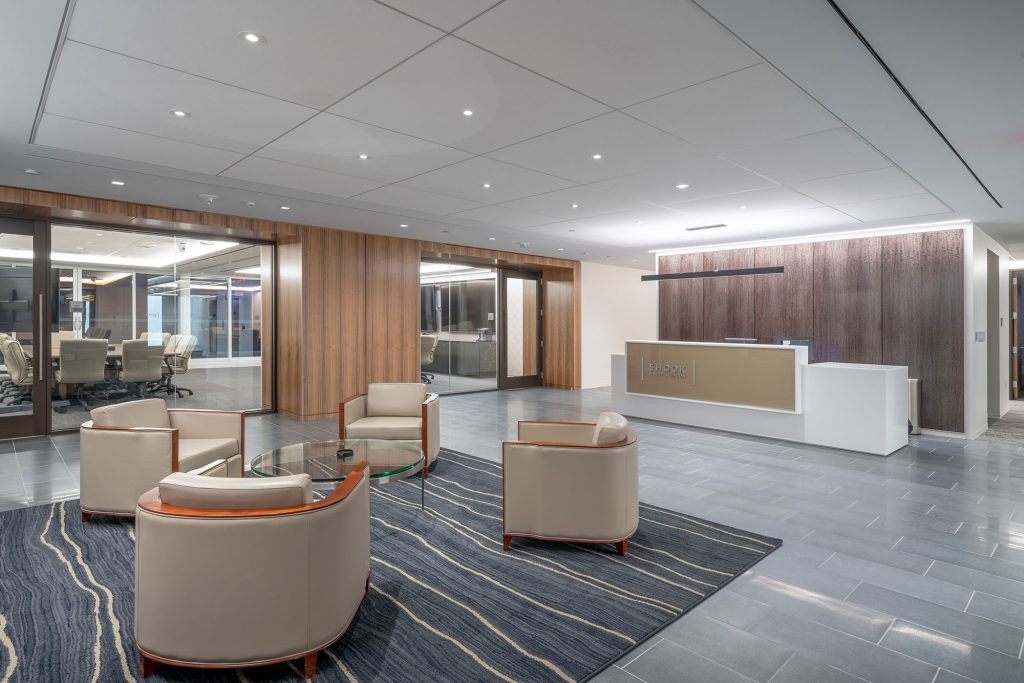rand* construction was contracted to provide preconstruction and construction services for DC office of this national law firm. The project was a new office build-out on the 10th floor of 1800 K St NW. The high-end design consisted of new perimeter and interior offices, administrative stations, a cafe, conferencing, a multi-purpose room, and an exterior terrace with new pavers, lighting, and furnishings.
rand* was awarded the project during design development to aid the architect and client in constructability reviews, budget development, and value engineering exercises to maintain the design intent while utilizing high-value and low-cost materials to deliver the sophisticated office space. Dedicated preconstruction meetings were scheduled throughout design development to provide updated budgets and material reviews to ensure the quality, schedule, and cost met the requirements of the client. The project is showcased by custom stone flooring, millwork feature walls, custom pendant lighting as well as recessed and cove accent lighting, fabric walls, and custom millwork. The MPR is an adaptable space housing multiple operable partitions to allow for reconfigurations to support the needs of the client. The project also contains an extensive owner vendor package including security, audio/visual, and data.
