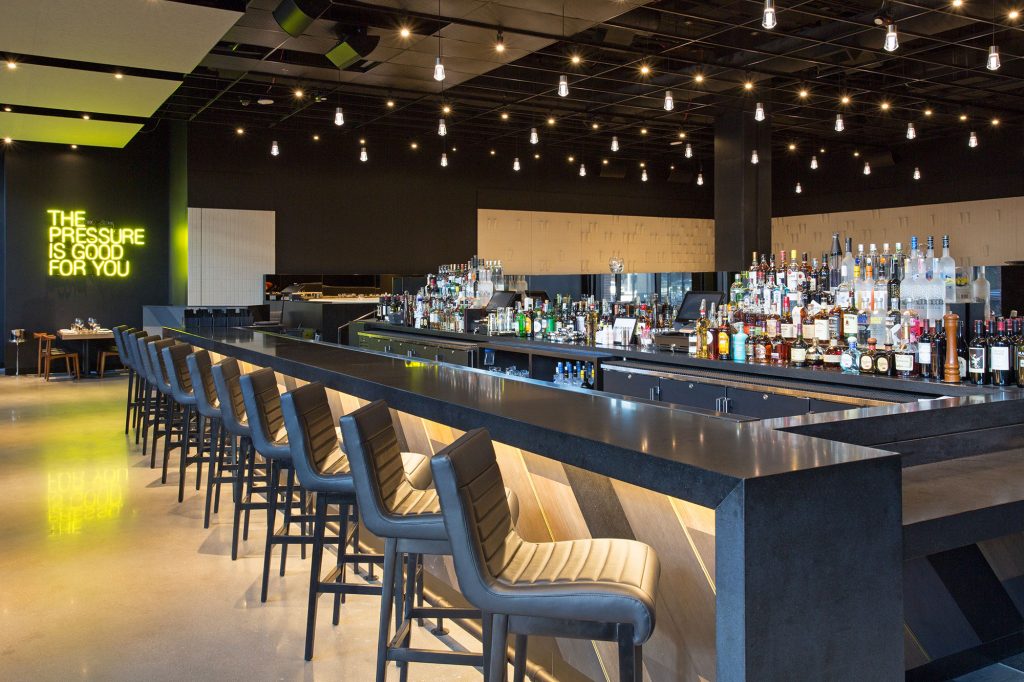rand* completed this interior buildout in a first-generation space for STK, a high-end restaurant and lounge. This was the second of multiple projects completed for this client. The restaurant is on the ground level of class A office space and upscale residential space. Due to its location, significant consideration had to be taken to project delivery to ensure compliance with the building rules and regulations as well as noise restrictions of the surrounding residential area.
The space features a large bar, a two-level dining room, and private dining space. rand also constructed new restrooms and a full commercial kitchen with walk-in cooler rooms and a new grease interceptor on the garage level of the building. To separate the private and main dining areas, rand installed two 11.5 ft by 11 ft freestanding glass walls designed and engineered the same way as glass windows in airport terminals. This was necessary to ensure the walls could withstand powerful impacts and meet safety standards for the restaurant occupancy rating. The delivery of this high-end restaurant required constant coordination throughout all phases of construction to ensure quality and impact mitigation.
