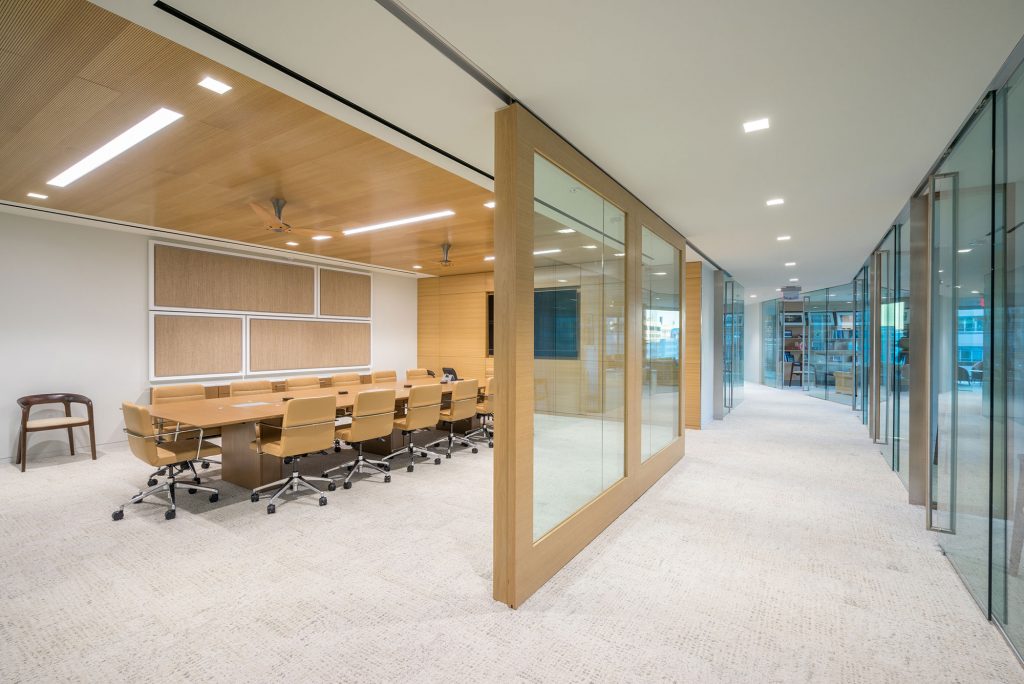The unique challenge to this project was its construction requirements through the Living Build Challenge (LBC), which is an international sustainable building certification program that is more rigorous than most other green certification programs including LEED. The standard is described as “the most advanced measurement of sustainability” within the realm of construction.
LBC can grant seven Petals in the following categories: Place, Water, Energy, Health + Happiness, Materials, Equity, and Beauty. Each Petal requires specific imperatives to be met regarding the project’s construction, procurement, and functions within the space. Due to the project’s LBC requirements, the material documentation and approval process was highly detailed and specific causing the biggest hurdle in obtaining the Petal Certification.
Our project and sustainability teams had to work directly with material manufacturers to generate sourcing and production methods to meet the standards of LBC, particularly the Red List guidelines. The documentation process required a typical project approach to be abandoned because many basic materials and procurement methods that are used consistently across the industry had to be discarded due to the inability to identify 100% of ingredients in certain materials and products. A critical challenge working within the LBC standard is the “All or Nothing” rating system that does not allow for flexibility in being complaint. The scope of work included installation of a wood ceiling, custom millwork and paneling, and stone flooring throughout. New VAVs and Therma-fusers were installed to update the air system to LBC standards. Sliding glass doors and clear glass office fronts facilitated private office space while maintaining an open feel.
