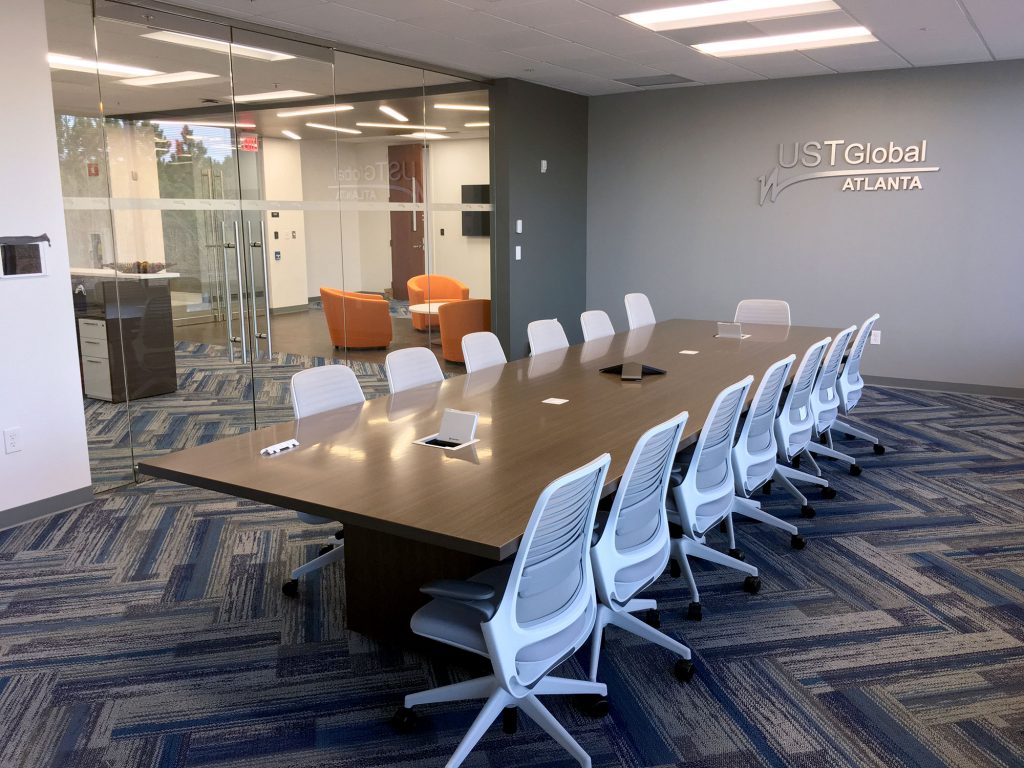rand* was selected to provide modifications and a refresh of an existing tenant space to house UST Global’s tenants for their new office space. The project had to be delivered in a compressed eight-week time-frame. The utilization of the preconstruction period was paramount to project success. This allowed for rand to coordinate an extensive qualification and scope development process for subcontractor selection. Detailed workplans were produced with collaboration from critical trades to ensure project quality on major design elements.
The program called for new reception, entry, conferencing, open office, pantry, private offices, and new LAN room. Construction consisted of selective demolition, new partitions, paint, millwork, flooring, MEP upgrades, glazing, new life-safety infrastructure, and finishes. Coordination integrating the new construction with existing to remain finishes was critical to the quality of the project. The space is highlighted by the feature millwork ceiling in reception requiring coordination between the millworker, electricians for the custom recessed lighting, mechanical, and drywall subcontractors. Constant coordination between trades allowed for project success and control of the schedule.
