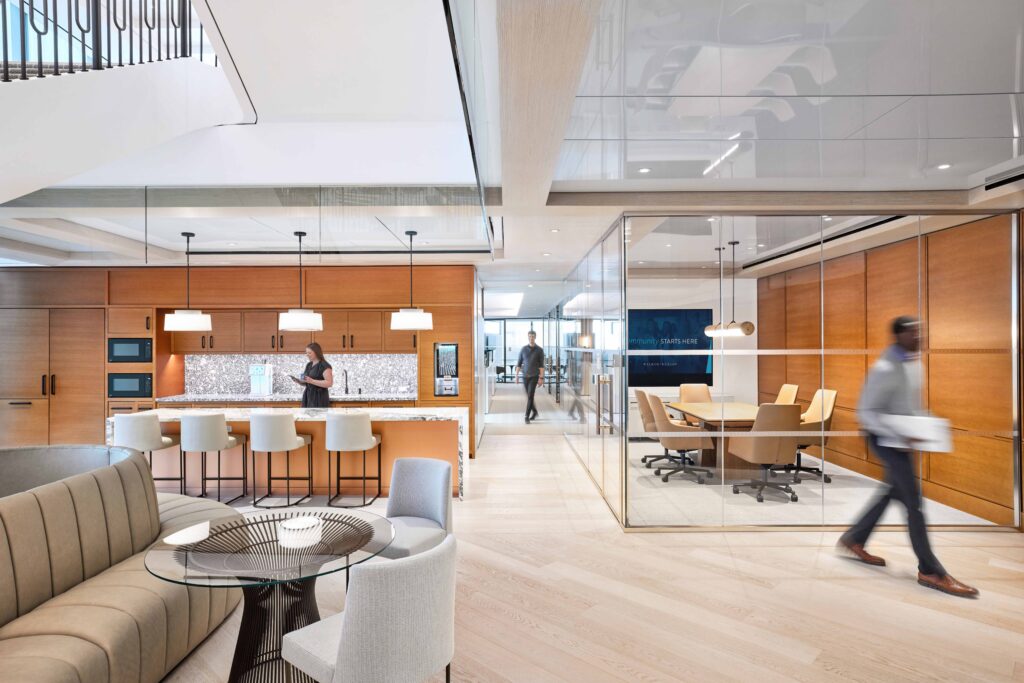The Walker & Dunlop project is a three-floor delivery of a high-end consulting company in a Class-A building located at 7272 Wisconsin Avenue in Bethesda, Maryland. The scope spans levels 12-14 requiring a complete interior buildout including elevator lobbies, a new reception, commuting stair, open offices, private offices, conferencing space, an employee café, and support spaces. The limited preconstruction period of eight weeks required a streamlined approach to communication, coordination, and scope finalization as multiple design configurations and materiality was priced and considered prior to mobilization. The ability to quickly determine materials and finishes for release was vital due to the aggressive 27-week schedule to deliver 64,343 square-foot over three floors. The complexity of the project is readily apparent especially with regard to the custom finishes and design elements throughout the space most prominent in the amenity and conferencing spaces.
The project houses a plethora of custom materials throughout, most notably the millwork, lighting, and glass packages as well as the structural steel and ornamental metals delivered at the sculptural two-story stair. The new work environment is a striking space accented with wood floors and ceilings throughout the elevator lobby, reception, prefunction, and conference areas. The complexity of the project required integrated workscopes to be developed during layout to ensure the quality of craftsmanship met the design intent.
