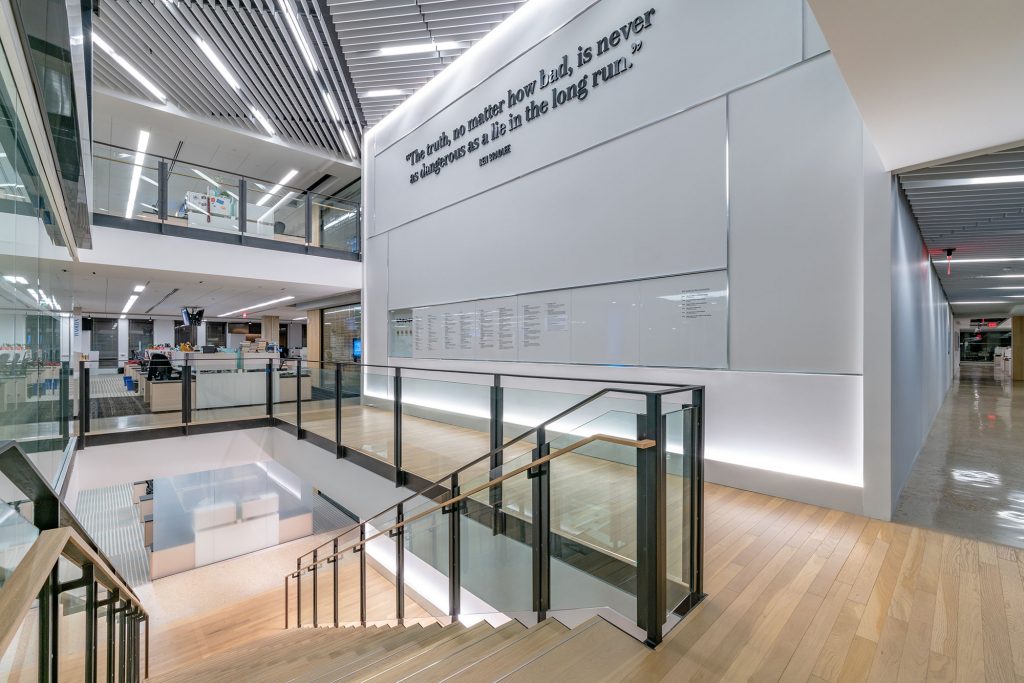The Washington Post project was not only groundbreaking, but subject to much media attention both regionally and nationally. The culmination of significant efforts behind the development represents an evocative shift for both the DC city landscape and the institution of The Washington Post itself. The design incorporates a smart layout with multi-functional spaces. The 700-employee newsroom spans 60,000 square feet in the newly connected towers on the 7th and 8th floors, and a two-story auditorium hosts Washington Post Live, the company’s conference business.
Technology and design blend in the space through the finishes and materials. Energy-efficient, motion-activated LED lighting, along with large glass walls, help to reduce the lighting and electrical load for the space. From the 40,000 square feet of polished concrete floors, to the custom wood slat ceilings, to the 18,000 square feet of wood flooring, all had to be coordinated and installed in a specific progression with the MEP elements above the ceiling and in the walls. Complicating the installation effort was a complex furniture layout that required over 300 precisely located floor penetrations throughout the space that added to congestion of the ceiling plenums. In order to deliver this highly technical and multifaceted project under tight deadlines, the team of JM Zell Partners, rand construction, Gensler, Hines, and Carr developed a manageable strategy within a seamless schedule.
