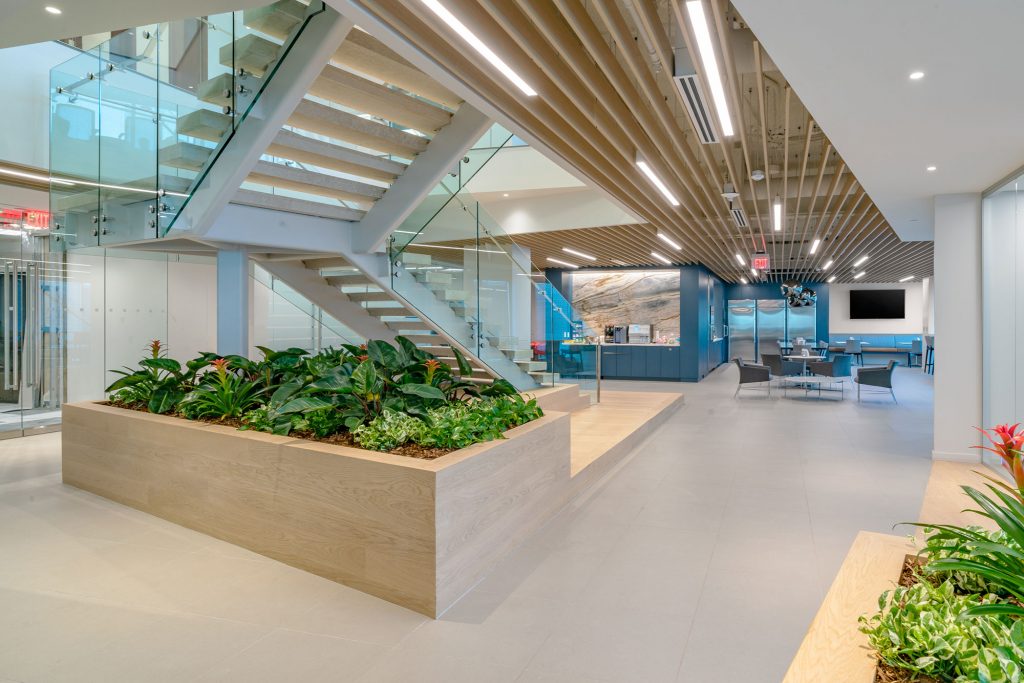Rappaport had a need to renovate their existing headquarters on the 7th and 8th floors. The project was planned to be a phased-in-place occupied approach. rand* was contracted to participate in preconstruction activities to help finalize the design and develop an approach to the project. During the course of preconstruction, it was determined the best course of action was to free up unoccupied spaces and use strategic moves to limit the impact to the tenant. This allowed for the clearance of an entire floor so that no construction would occur in an occupied space with exception of delivery of the stair. The monumental stair was a significant endeavor due to the design and size of the slab cut.
The project is highlighted by the custom millwork baffled ceiling and stone throughout the project, most notably the eight-foot marble treads for the stair and two 5’x10’ single piece marble backsplashes in the pantry each weighing well over a thousand pounds. The project required extensive coordination with the architect and subcontractors due to design elements needing to be designed during construction including the backsplash framing, stair rail connections, baffled ceiling, and millwork planters. Adaptability and communication were paramount for project delivery due to the sophisticated design, aggressive project schedule, and phased approach.
