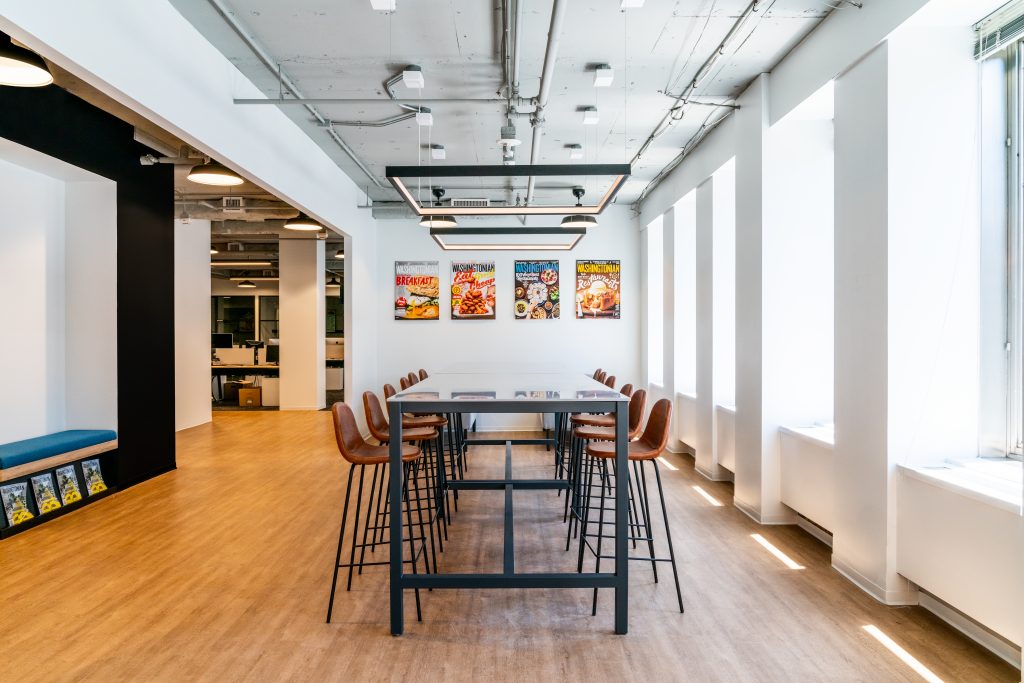Washingtonian was a 11,715 square foot Class-A project, delivered in an old building, which provided unique challenges for the fast paced-project. The tenant space, designed by Form Architects, provides the media company with a contemporary and vibrant space that promotes collaboration and work efficiency. The program for the space called for a new high-end reception and adaptable conference room, cafe, open work space, marketing suite, and IT work area.
The space is highlighted by the custom materials throughout and exposed ceiling, which needed to be rehabbed due to the the age and use of the building. The need for an extensive audio, visual and data package made it imperative to on-board specialized vendors to ensure deadlines and turnover requirements were anticipated, defined, and met during construction. The project is a testament to a collaborative and adaptable project approach, so that focus on quality is maintained at every stage of preconstruction, construction, and closeout.
