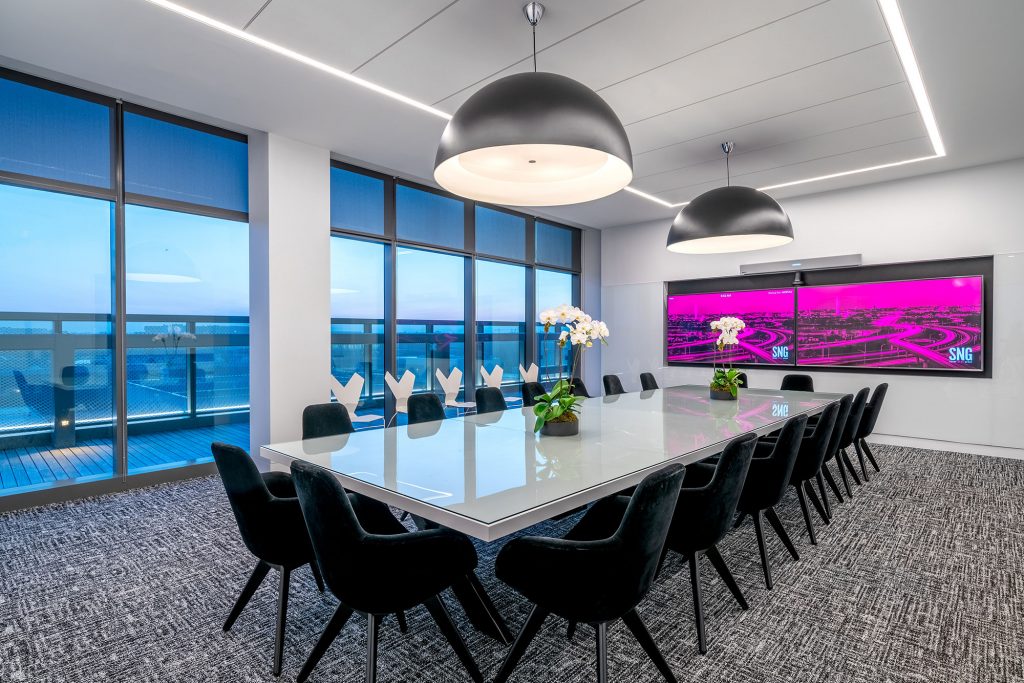The Scoop News project was a collaborative approach working directly with the architect and client throughout design development to act as a subject matter expert for constructability reviews, budgeting, value engineering exercises, and scope development. The delivery of this high-end jewel-box space comprising of 8,500 square feet in a newly constructed base building with construction activities being performed on all floors concurrently. The turnover of the custom space is representative of Scoop New Group’s standing as a premier media company. Elegance through design and craftsmanship is a focal point of the tenant interior space with the unique design aesthetic using lighting + finishes as an extension of art.
The primary scope comprised of a new entry, reception area, breakout space, pantry, open office, conference rooms, and private offices. The high-end custom materials are readily apparent throughout the space most notable the glass and stone packages. Extensive dry lay and planning was performed with the marble floors before final installation. Tiles were hand select based on veining characteristics. Grout joints and tile termination points were laid with alignments to the Adotta glass openings at huddle rooms, conference rooms, and video rooms which were precisely calculated for a seamless transition. The glass was maximized to create a seamless look that complimented the tall ceiling.
