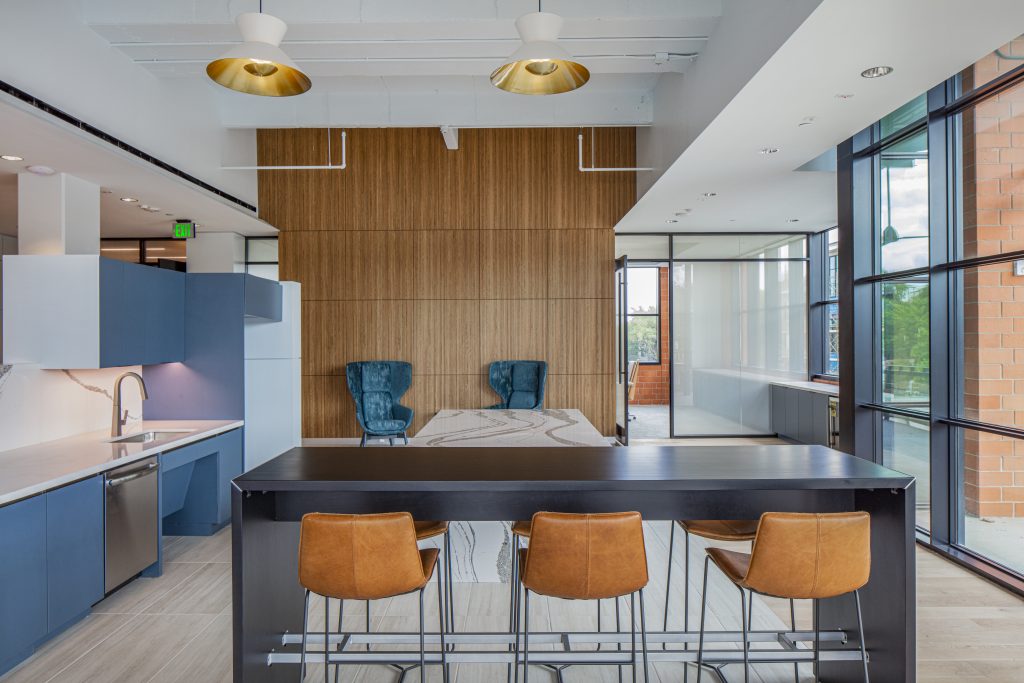This jewel box space is in a Class-A building in the heart of the SoCo District Austin. The preconstruction period was used to establish strategic planning sessions to present milestone budgets, perform constructability reviews, and qualify the subcontractor pool. This period was also vital for clearly defining the scope and design intent and incorporating the roles and responsibilities into the proper subcontractor scopes. The contemporary design lends to a new vibrant workspace lending to a open and collaborative environment.
The project houses a mix of open and private offices, pantry and breakroom, conferencing space, reception area. collaboration zones, and support spaces. The design is highlighted by the custom finishes and materials throughout most notably the wood flooring permeating throughout the space. The layout of the flooring was critical to eliminate variances of color within the material lending to a uniform aesthetic. Extensive coordination was needed within a tight space for the reception area requiring the mechanical, electrical, sprinkler, millwork, flooring, metals, and drywall subcontractors to clearly define turnover conditions to ensure a quality installation of the final finishes showcased by the lacquer panel walls, metal screen accents, and wood flooring.
