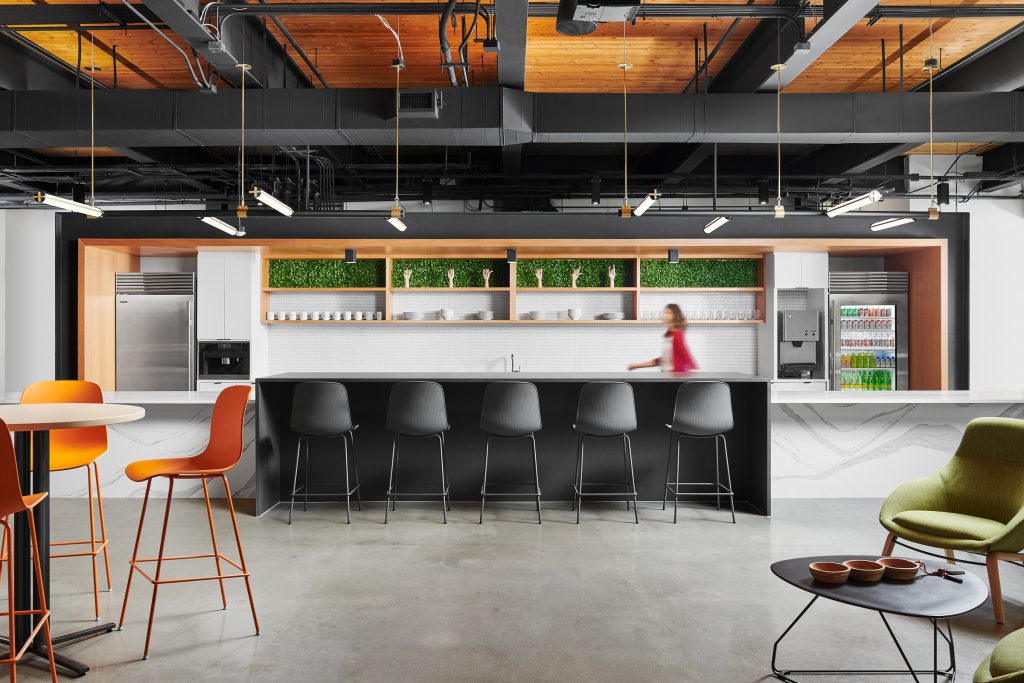Sysco Labs is a global leader in foodservice who takes an innovated approach to tackling distribution and operational processes for a wide range of clientele. This innovated mentality is shown throughout their new headquarters space with the vibrant work space promoting collaborative thought and an open environment. The new building Sysco Labs moved their headquarters to was the first of its kind in Austin. The building is of cross-laminated timber construction which has a significantly smaller carbon footprint than that of traditional concrete construction. The new building system offers many advantages, however a dedicated approach for tenant interior construction has to be taken in order to maintain the integrity of the material.
The first-generation build-out showcases the cross-laminated timber construction members by keeping the majority of the ceiling systems exposed. The scope of the project contains an open office concept, elevator lobby, reception area, conference rooms, leadership collaboration area, a large break room with elevated huddle searing, a coffee bar portal, huddle/focus rooms, wellness room, and support spaces. The project is highlighted by the custom architectural lighting and large millwork package throughout with a masonry feature wall in the heart of the space.
