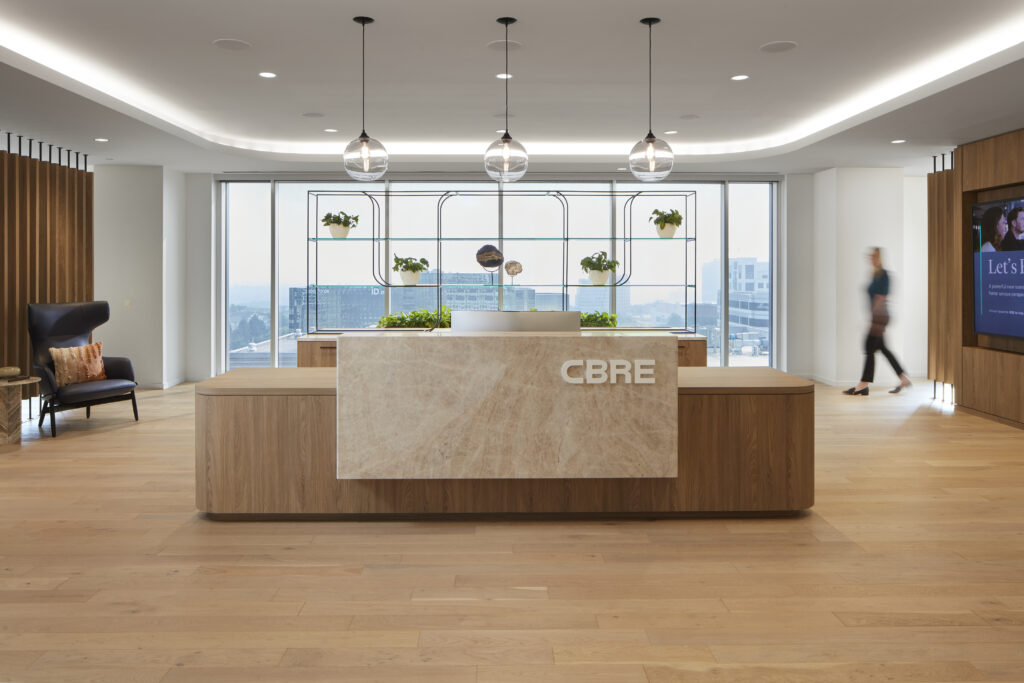CBRE contracted rand* to provide precon and construction services for their workplace 360 location at The Boro Tower in Tysons Corner. The project required extensive coordination prior to construction with the client and architect to develop pre-release packages for critical materials to ensure quality and project delivery. The scope included transforming the shell space into a highly collaborative work environment with custom design and programmatic features throughout.
The new design features an elevator lobby with cove lighting, a completely custom reception entry, open office environments, collaboration areas with work, huddle, project, and focus rooms, full service pantry, conference rooms, a comprehensive library, and a client experience room with custom audio/visual integration featuring a sweeping-curved a/v wall. The high-end space is highlighted by the extensive millwork package, ceiling design, demountables with a high STC rating, a/v integrated feature walls, mosaic art work, and wood flooring
The project required significant owner/vendor coordination for seamless integration into the custom materials making it critical to onboard the vendors in preconstruction to manage mobilization for a coordinated layout of the space, integrate vendor milestones into the project, and coordinate construction activities with respect to equipment specifications.
