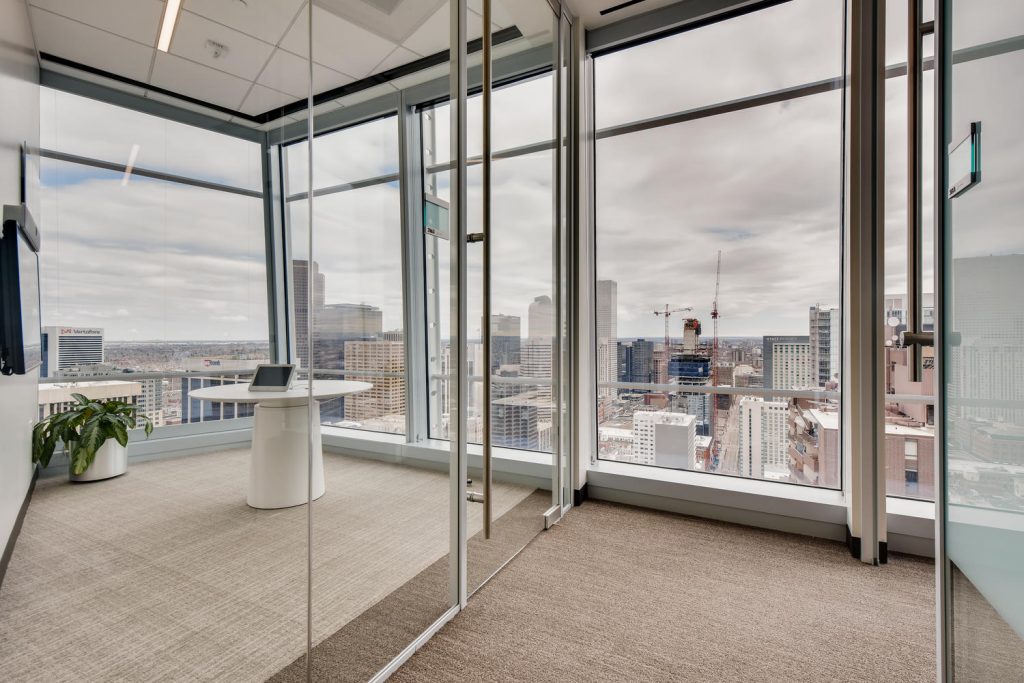In the first quarter of 2020, Arnold & Porter relocated their Denver office from Republic Plaza to a brand new Hines Building, which is located at 1144 15th Street. Arnold & Porter’s new office consists of the entire 31st Floor. There are breathtaking views of the Rocky Mountains, Six Flags Theme Park, and Downtown Denver – depending on which side of the floor you are on. The floor has private offices with demountable glass walls, four large meeting spaces, in addition to large and small break rooms.
The focal point of the EUA designed space, is the reception, hospitality, and boardroom areas. The space consists of Italian ceramic tile, wood paneling on the walls and ceiling, as well as an Onyx stone reception desk and plinth. The boardroom operable wall opens to be used in conjunction with the hospitality and reception area for large events.
The success of this project really came together through the team’s weekly collaboration meetings between EUA, RCC, and their subcontractors. The space was designed with the convergence of all the different finishes, including the wood soffit, glass doors, and ceramic tile. The end result of the design that was envisioned by EUA came to life for the Arnold & Porter team to enjoy for years to come.
