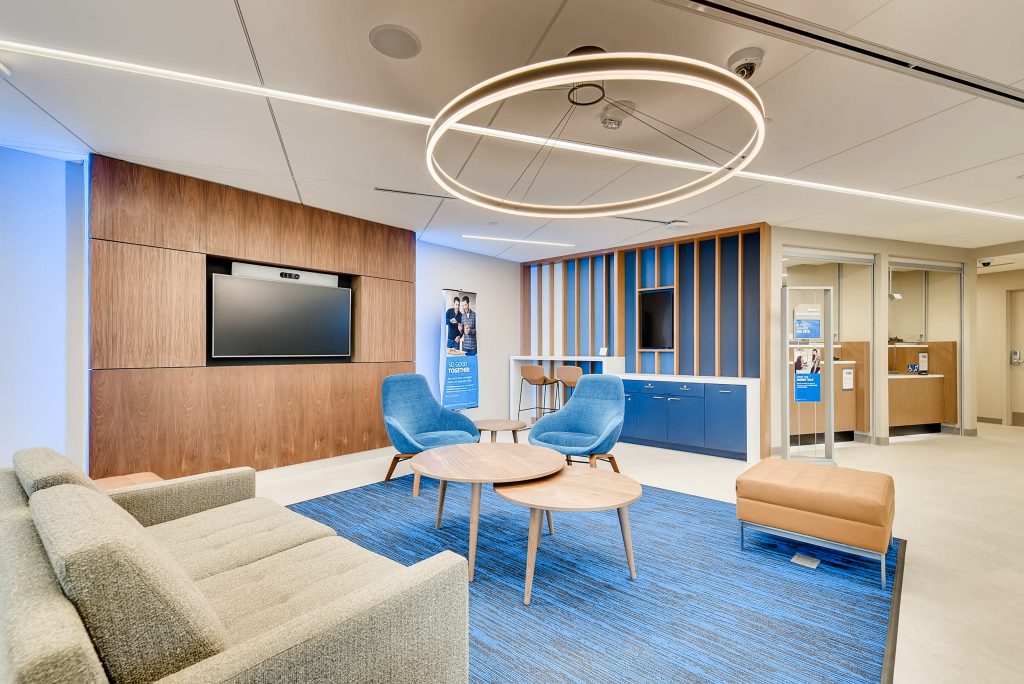rand* was awarded the JP Morgan Chase Bank location that would be the first retail tenant to open within the HUB at RiNo Crossing. The Chase Bank would occupy the most visible corner of the building and provide services to the multitude of retail, restaurant, and office tenants that would ultimately move into the building.
The 2,500 square foot first generation tenant project began while construction at the HUB at RiNo crossing was still underway. Rand* worked closely with the building construction team, property manager, and client, to ensure that construction of the Chase tenant space was completed in unison with the core building to allow the bank to open as soon as the building was completed. The design was intended to match the refined finishes of a high-end law firm. The Chase & Stantec design teams generously utilized stone flooring, custom millwork, custom lighting, and VIA wall furniture partitions by Steelcase to provide an open inviting appearance to the branch while still allowing for private consultation and meeting spaces.
The rand* team worked collaboratively with the design teams and branch manager to adapt the Chase design prototype to the existing conditions of the tenant space and the requirements of the HUB management. The end result was a Chase branch that maximized the use of a small retail space to create a cornerstone within the HUB RiNo complex.
