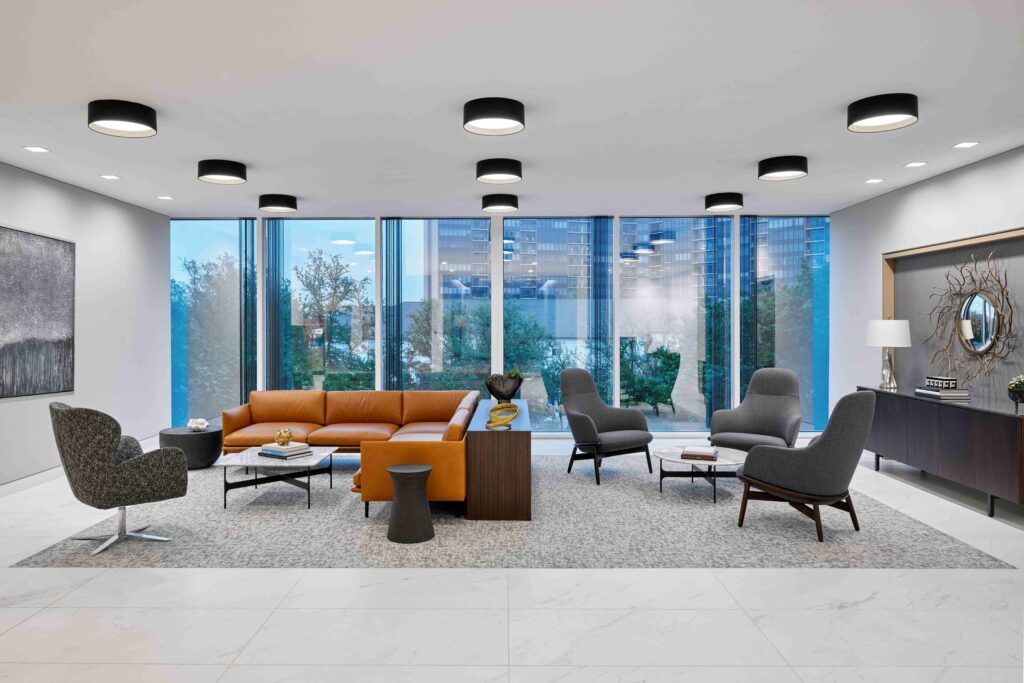Coats Rose embarked on a visionary project, uniting three separate suites on the 3rd floor into a singular, expansive workspace. Notably, two of the existing suites saw extensive reuse, encompassing walls, mechanical equipment, and doors/hardware. This intricate process required rigorous coordination, meticulous material confirmation, and seamless integration of existing elements. The project also included a significant high-end millwork installation, a rejuvenated pantry, and the introduction of a new breakroom in the revamped reception area. The crowning features were the meticulously designed conference rooms, each with custom felt ceilings and fabric paneling, harmoniously integrated with Audio-Visual components. This execution stands as a testament to the team effort invested in this project. From the commitment of the client to the dedication of subcontractors and material suppliers, every contributor played an instrumental role in meeting our goal. The successful transformation of the Coats Rose office not only redefines their workspace but also exemplifies the power of collaborative, determined efforts in achieving exceptional results within stringent timeframes.
Coats Rose
