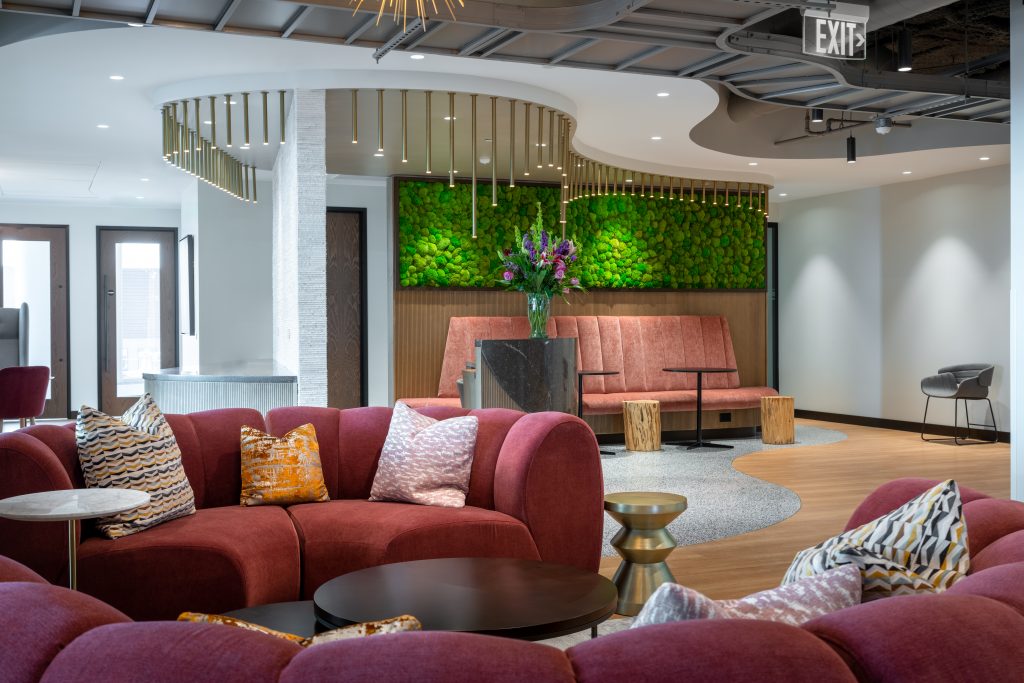Our client moved their DC office location to the Class-A building at 655 New York with an expansive footprint of 115,000 square-feet spanning over two floors. The new office space reflects the prestige of the firm through the vibrant design with extensive use of complex design elements and use of materiality throughout. The scope of work required considerable planning and coordination, rand* was contracted to provide precon services for the client to participate in design meetings, budget exercises, value engineering, and development of a pre-release package for critical materials to control the aggressive 28-week schedule.
The extraordinary space is readily apparent upon entry to the reception area showcased by the custom millwork package, wall panels, moss wall, and unique lighting. The program is comprised of a breakroom, collaboration spaces, private and open offices, new server room, support spaces, conference rooms, interconnecting stairs, and a fully operational broadcast room with a dynamic backdrop, adaptable lighting, and custom sound rigging. The finishes provide unique environments throughout the space with a change in materiality between programmatic functions. Exposed ceilings and sealed concrete are prevalent throughout the common and circulation spaces. Breakout rooms house unique wallcoverings with wood flooring and custom metal partitions. The breakroom is accented with millwork wall panels, custom pendant lighting, stone countertops, and radial wood ceilings.
