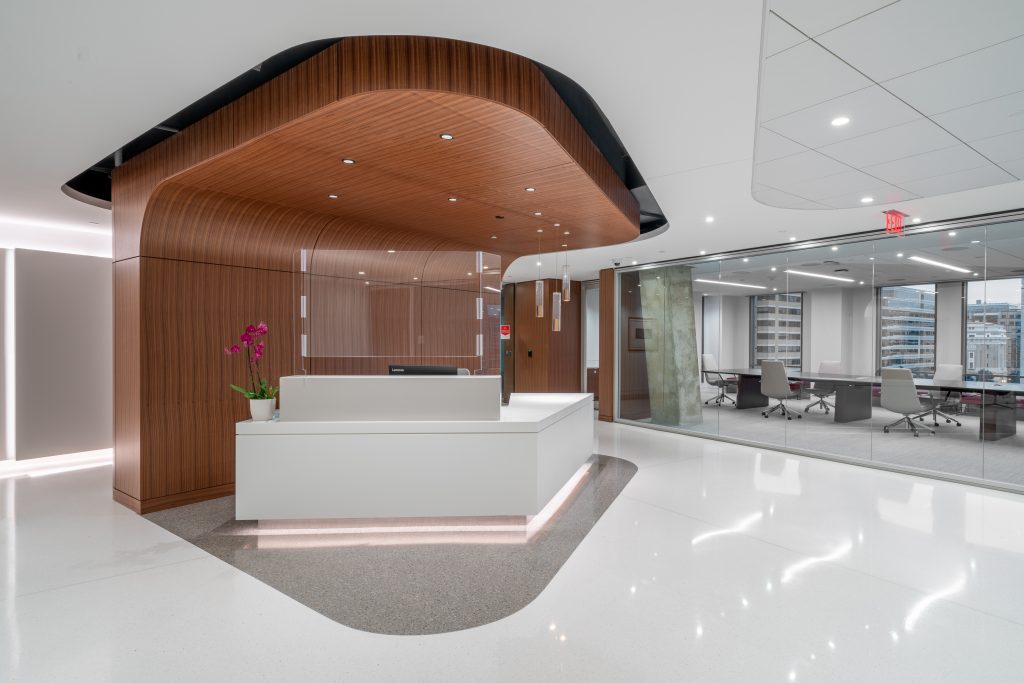Davis Wright Tremaine is a business and litigation law firm who contracted rand* to perform preconstruction and construction services for their new DC Office located in the second generation class-A building at 1301 K Street. The design called for a contemporary tenant interior fit-out not typical of traditional law firms. The preconstruction period for the project was vital to ensure that the multi-floor project could meet the aggressive twenty-three week delivery schedule for construction making it necessary to onboard rand* early in design development to aid in budgeting for the project throughout the design period as well as provide constructability reviews, aid in material selection, and value engineering exercises. This practice allowed for development of a long-lead material pre-release package to ensure the hard move-in date was met.
The main lobby is showcased by the custom reception desk with a feature millwork wall wrapping to the ceiling providing a unique profile detail within the space. The lobby houses a number of custom finishes and unique transition details within the ceiling, millwork, and flooring design. The ceiling design is atypical of law firm design with exposed ceilings, baffled ceilings, and radial gypsum features throughout. The multipurpose room is adaptable with two operable partitions and custom glass fronts that required extensive coordination with the electrical, mechanical, millwork, metals, stone, and drywall subcontractors.
