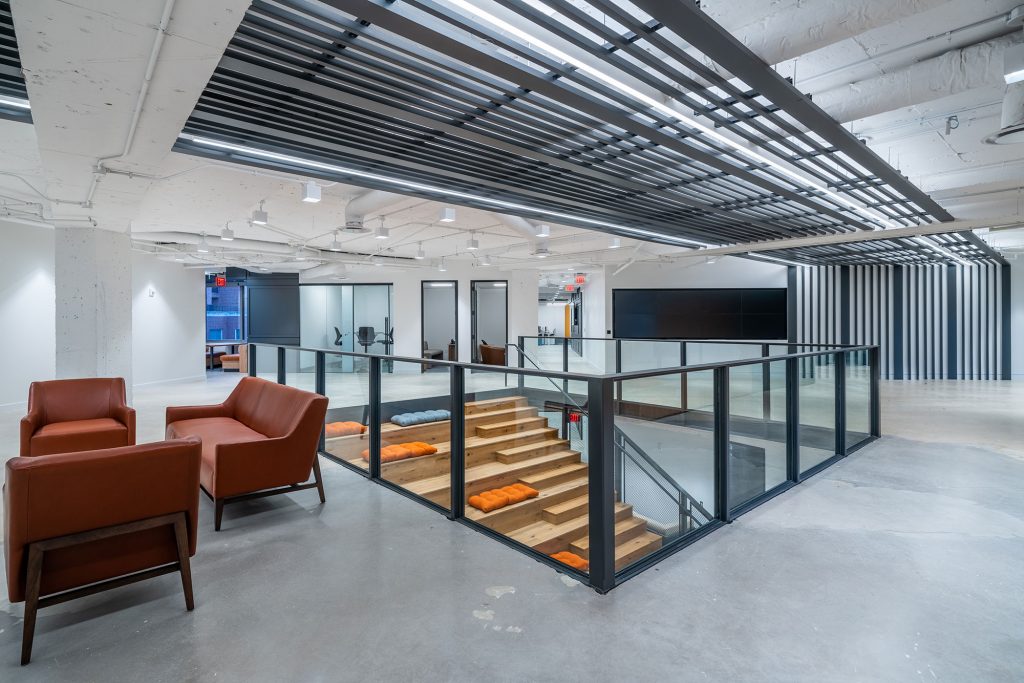The EverFi project was a complete tenant office buildout including reception, conference rooms, cafe, offices, LAN rooms, and new connecting stair which extends over 60,000 sf. The renovated space not only allows EverFi and their employees to easily collaborate and host clients, but it also showcases their mission by incorporating integrated technology into the design, therefore making it an essential feature of their headquarters.
The project’s 35% CBE requirement presented a challenge due to the financial restrictions and selective pool of subcontractors. Due to the late implementation of the CBE requirements, subcontractors had to be reevaluated and multiple subs were switch out without shutting the project down and minimizing the schedule impact. Preconstruction was paramount in this regard to develop and maintain budgets throughout the design development phase while utilizing participation of subcontractors during preliminary pricing to ensure working knowledge of workscope. This space features a new showcase stair with a 20’x 17’ opening connecting the 4th and 5th floors. Polished concrete is present throughout, with a concrete stain of the Mississippi delta in their main breakout space. The new stair was complicated further with a custom millwork slat ceiling which extended over the new slab opening requiring precise alignments between custom materials from separate trades. Access to the area over the stair had to be tightly coordinated to meet the schedule demands.
