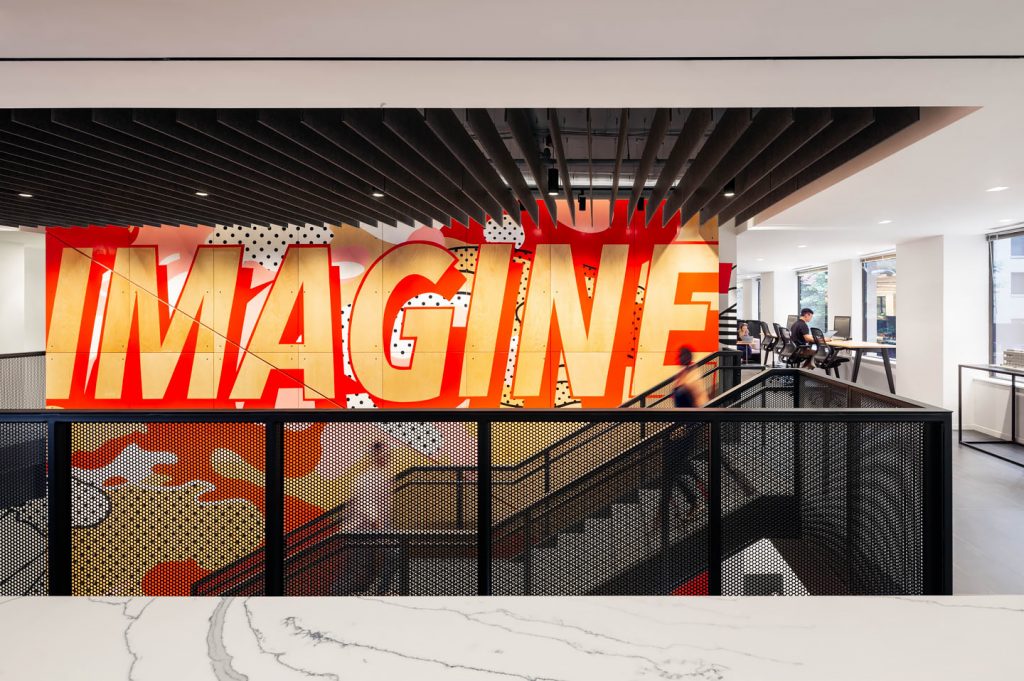rand* provided preconstruction and construction services for Gensler’s DC headquarters seven years ago. Due to the success of the first project, rand* was re-contracted again to do new renovations on the 3rd floor, and portions of the 1st and 2nd. The project was especially challenging due to the integration of custom materials, installations, and graphics throughout while being delivered in a phased, occupied-in-place approach. The design was driven to support the community of creators with a Design on Display transforming the user experience to showcase their talents throughout which was embodied through workspaces that supported three critical environments: Internal, Client-Facing, and Public-Facing. The design was inspired by circulation and connectivity using the surrounding fabric of the District most notably the Beltway and the Potomac.
The connectivity of the space was improved by adding a monumental stair between the 2nd and 3rd floors, providing open internal access to the whole office. The stair was a result of a Gensler design challenge winner, and featured steel handrails with a perforated metal panel infill, next to a mill work feature wall made from Birch Plywood. The entire 3rd floor along with parts of the 1st and 2nd floor were renovated to make a new, open office space, with collaboration areas, conference space, and a new pantry.
