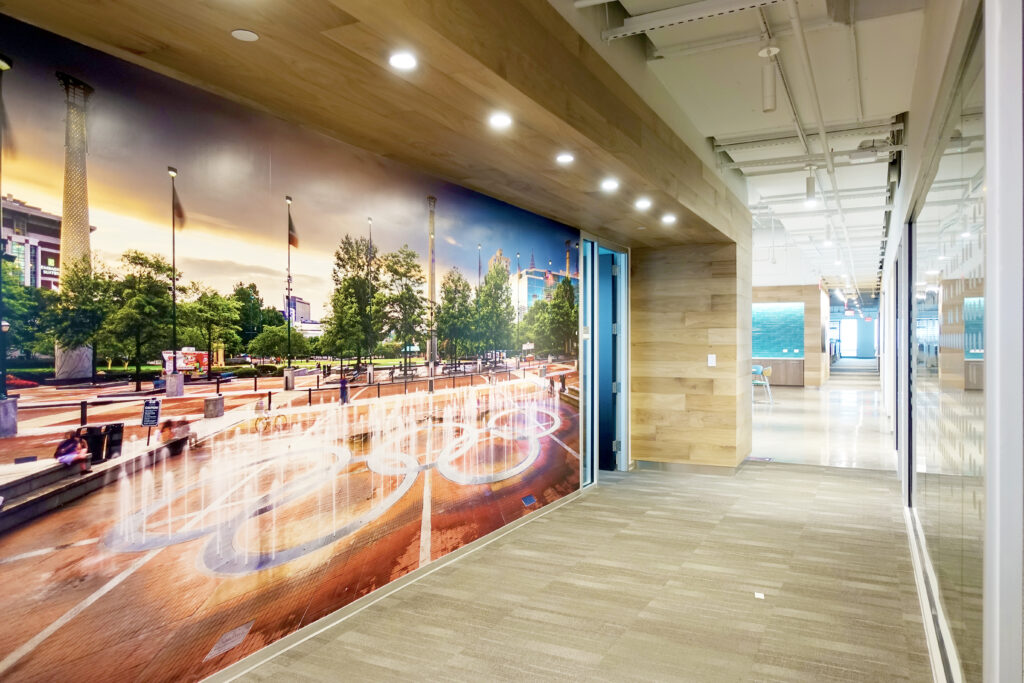The new office of Ally Financial required a complete demolition and build-back to house the new scope which includes a reception space, conference rooms, breakroom, open and private offices, breakout spaces, and a new IT suite. The limited preconstruction period made the delivery of the project a considerable challenge due to the extensive custom elements throughout, most notably the millwork, flooring, and lighting packages, especially with the space having to be delivered at the height of the pandemic as many suppliers and manufacturers where operating at limited capacities with some completely shut down. This required designated preconstruction meetings to determine impacted materials in order to integrate the delayed releases into the aggressive fifteen-week construction schedule and select comparable materials for architectural elements not available while maintaining the design intent.
The project is showcased by the millwork/graphic feature walls and custom lighting throughout. The exposed ceiling houses a baffled ceiling system and custom Lumenworx light fixtures. The conference rooms, pantry, and reception are highlighted by custom soffits comprised of Resawn wood planks with integrated lighting. The project’s success is a testament to maintaining a clear and constant line of communication while maintaining an adaptable schedule to ensure all highly-coordinated work scope remained unaffected by unforeseen delays due to shutdowns.
