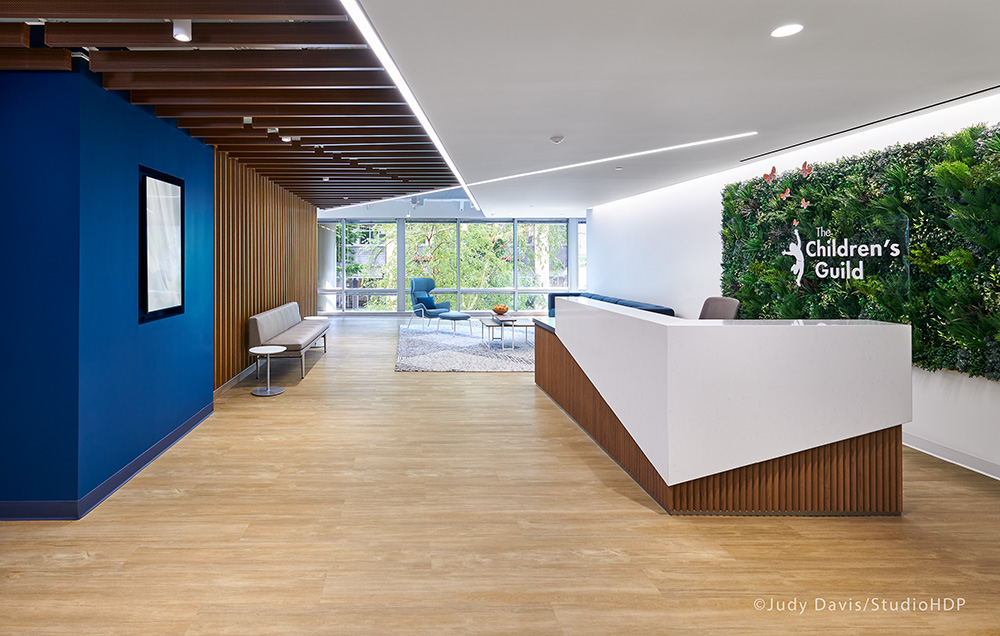The Children’s Guild set to provide a modern workplace for the organization to continue their mission of providing individualized educational experiences for communities in need. The new space on the 2nd floor of the Noma Capitol Plaza building spans 25,000 square feet with a vibrant design that had to be delivered in 13 weeks. The principal challenge to the project was the utilization and integration of a multitude of custom elements especially considering the limited preconstruction period for release and procurement. A detailed construction schedule was critical including all owner-vendor milestones and turnover dates to maintain the target date for occupancy.
The project design included a new reception, showcase space, open offices, conferencing and board room, pantry, server room, private offices, and elevator lobby. The space is highlighted by LVT flooring in the assembly spaces, baffled ceilings, vinyl graphics, custom wood feature walls, cloud ceilings, exposed ceilings, and custom lighting. The use of materiality, exposed finishes, color palette, and custom millwork accents creates vibrant space within the collaborative work environment. The positioning of the workspace right above the retail floor of the building provided significant challenges for the project delivery with many restrictions on noisy work and odor control as well as highly coordinated efforts for underslab infrastructure to be installed. This included the need to reorient program in order to avoid impact on secure spaces below as well as the need to install scaffolding on the floor below to perform core drills in double height retail spaces.
