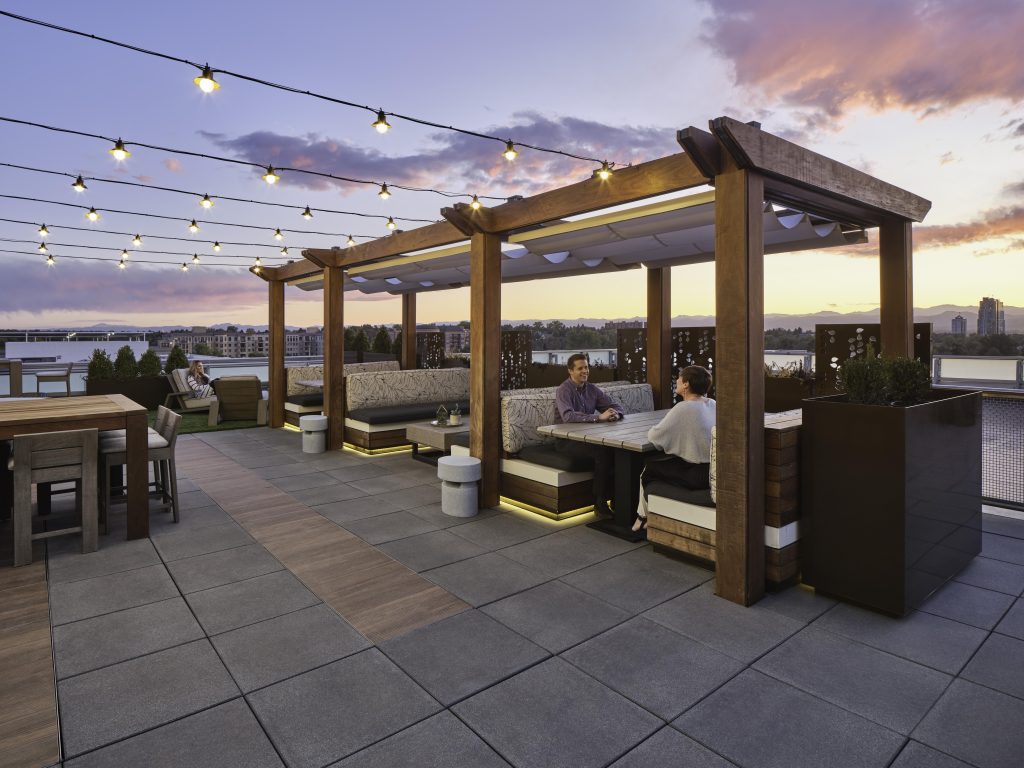Janus Henderson was a complete renovation of five floors of mainly open office space, with various demountable partition conference, focus and phone rooms. Each floor included break rooms, wellness rooms and upgraded elevator lobbies. The work was done both occupied and unoccupied. The 5th floor included converting an existing rooftop to a lively and colorful indoor/outdoor patio as their client forward entertaining space, complete with two wood-clad steel pergolas, an exterior 20’ wide operable partition door, fireplace and seating elements. The indoor elements include a bar with waterfall counter tops, a large open furniture area, and Micro-Market for employees to purchase snacks and refrigerated drinks.
The project also included condensing and relocating a live data center to provide additional conference rooms, client-facing meeting, interview and entertaining spaces.
