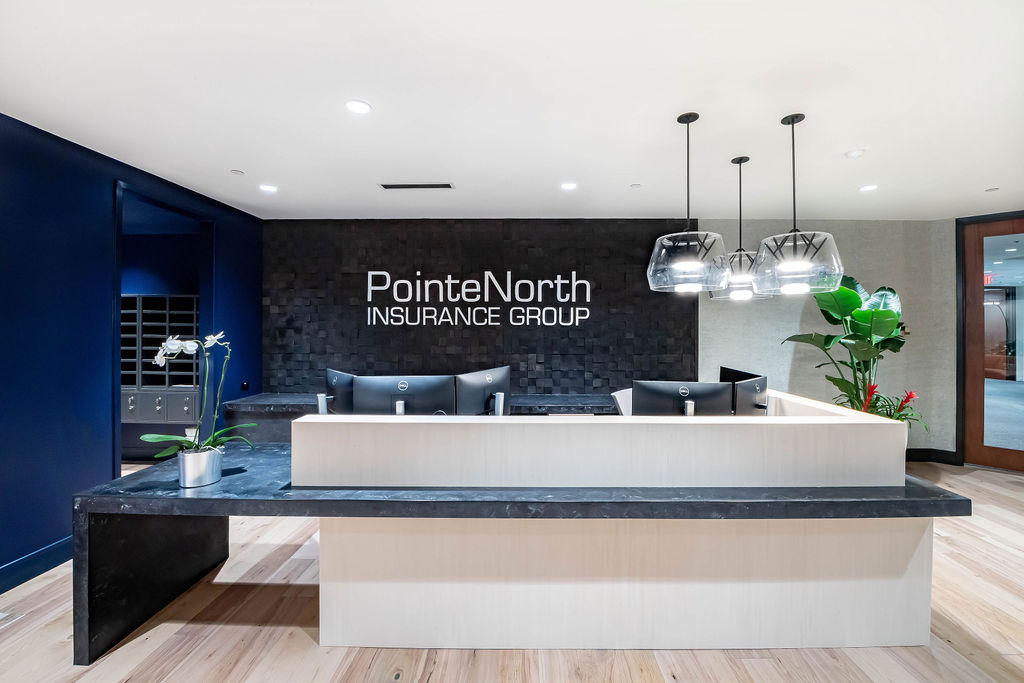The PointeNorth project was a partial floor buildout for the national insurance solutions group. Our team was contracted during design development to aid in material selection, budget development, and constructability reviews based on investigative site surveys to help finalize the design and confirm material availability to ensure the required schedule delivery of 17 weeks was met. The project is a full demolition and buildback including all new infrastructure, finishes, and special systems. The scope of work included a highly custom reception with an adjacent lounge area, meeting spaces of various configurations, a wellness room, open seating, private & open offices, support spaces, and an IDF room.
The inviting design is readily apparent upon entry with the striking use of colors and materiality. The custom reception desk features a waterfall edge stone top creating a unique architectural element in front of the black-tar oak feature wall clad with a woven wallcovering. The open ceilings throughout the space house distinct pendant lights and baffle ceiling systems. Wood flooring is present in the assembly spaces and client-facing areas. The highly detailed design is present at the glass partitions with custom trim and mullions assembled in the field as well as the custom recesses is wall systems to house video arrays and back-painted glass assemblies throughout the space.
