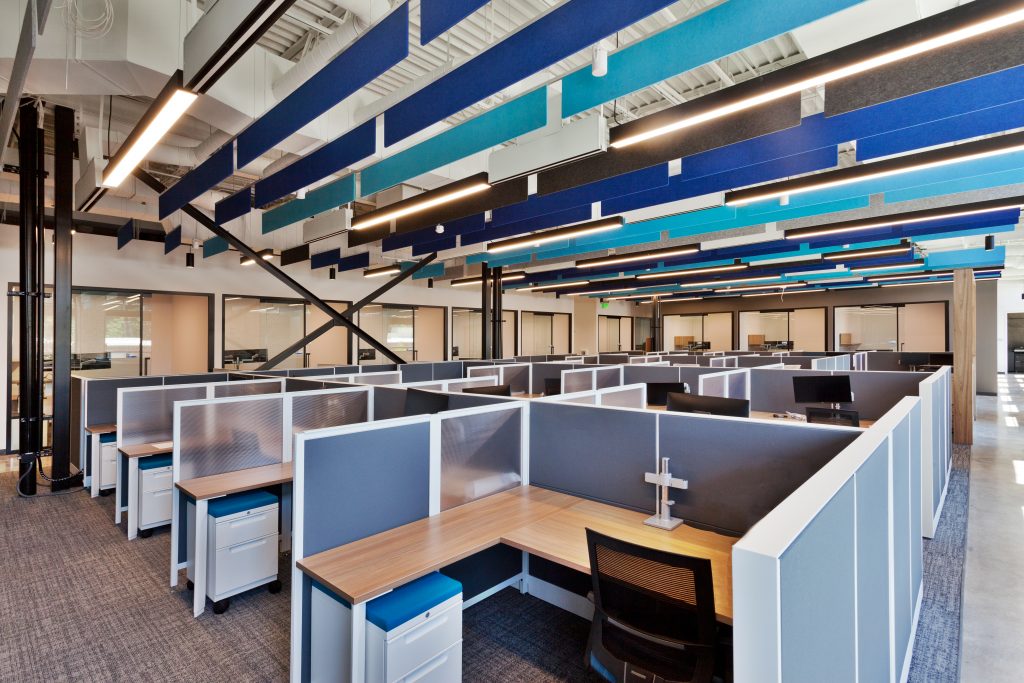S Phase established their new office space in Atlanta, GA at The Works at Chattahoochee. The first-generation office space spans 15,000 square feet in the new Class-A office building. The project is a vibrant contemporary design that promotes the branding and corporate culture with an emphasis of natural light permeating throughout the space. rand* provided preconstruction services to the client and designer early in the design development stages to help establish budget parameters as well as material selection and constructability reviews to ensure the design intent was maintained to the goals of the client as well as remaining within the client’s budget.
The program for the project is an open office environment with perimeter private office space as well as a new reception space, conference rooms, an IT suite, lounge, and break room. The open office space features a baffled ceiling and pendent lighting suspended from the exposed plenum design and utilizes the structural elements of the base building as finish pieces. The project features a number of custom materials including an extensive millwork package, an operable partition, custom glass systems, wood slat ceilings, baffle ceilings, and a feature millwork wall framing a moss wall installation.
