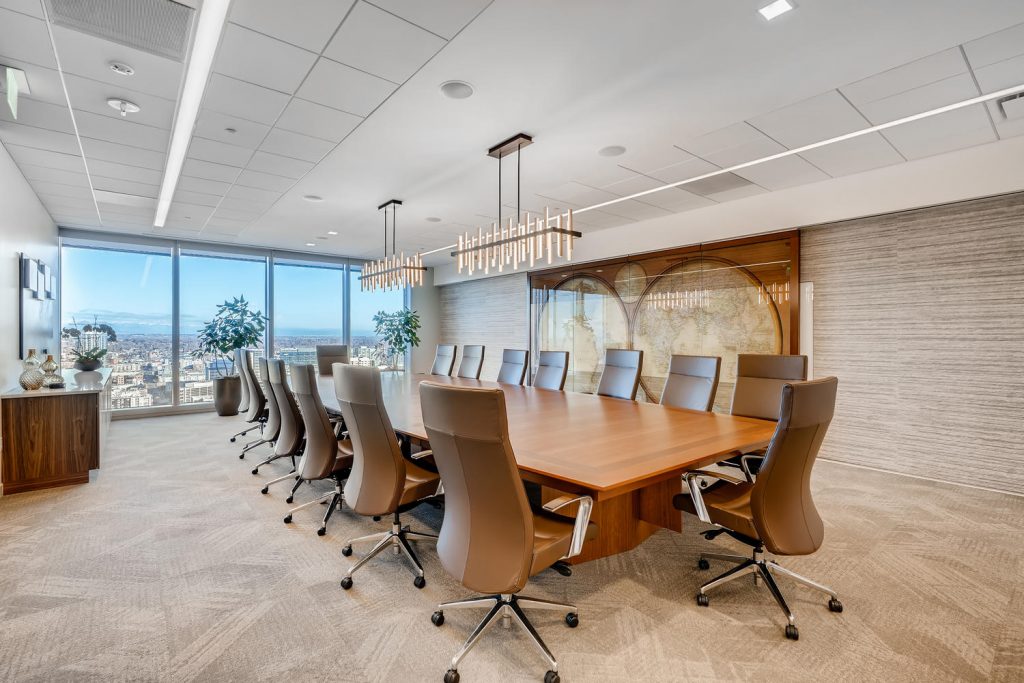rand* partnered with Sundance Project Management and Stantec in the preconstruction phase to help develop a budget to fit their unique design. The 1st generation project occupies half of the 25th floor at the new Optiv building on 15th St., approximately 12,000 sqft. This project features a very intricate millwork package with walnut surrounding each office glass door and full height sidelights. The walnut is carried throughout the project including the floor and breakroom. It paired perfectly with the Neolith solid surface at the reception desk and reception floor with the veins of each slab tying into each other. The full height glass at each office helps reveal the views thie 25th floor has to offer and can be seen from anywhere on the floor.
The 13-week project was a huge success and started with the material procurement process and communication. With the high-end long lead finishes and light fixtures, it was imperative for the project management team to be thorough in the submittal process and all communication. The superintendent pulled off a successful schedule with effective communication and coordination with the subcontractors.
