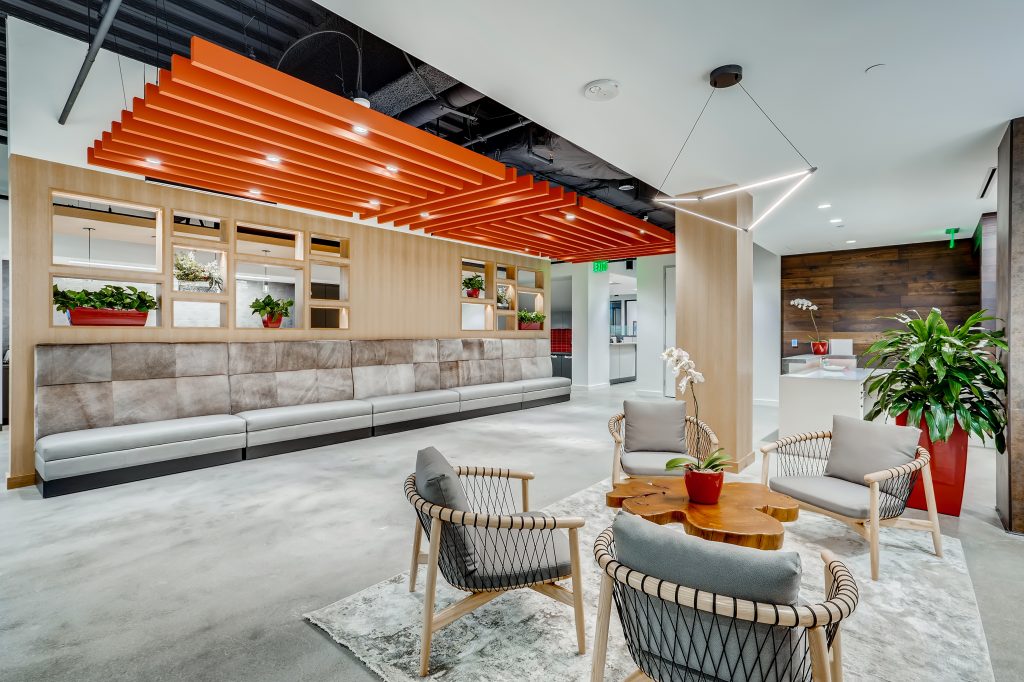rand* construction teamed up with Stantec and Shea Properties for a full-floor 12,000 SF first-generation tenant improvement space for Hall Render on the 8th floor of the Prism Building in Downtown Denver. The competition for this full-floor law firm was fierce. rand* was able to navigate the tight job market to secure the project during the bid and interview phase. Immediately after being awarded, rand* simultaneously released trade partners to start the submittal process, as well as huddled-up with the client and architect to look for creative solutions to reduce cost while preserving Stantec’s vision for the space. The team successfully freed up critical funds for the client while maintaining a rapid start date from the Notice to Proceed.
The collaborative dynamic continued throughout the project. The team preserved the extremely tight schedule with steadfast cost control measures that facilitated options for the client to reallocate funds back into the project to add value through client wish-list items.
The space features beautiful reception and break room areas complete with millwork feature walls, waterfall edge work surfaces, polished concrete floors and Hall Render signature red sound baffles to create an inviting, warm space in the largely open ceiling concept. The open reception and breakroom areas contrast the private lawyer offices around the perimeter of the space with sound deadening partition walls and glass front door systems – critical for the client’s confidentiality requirements. There are two large conference rooms, one with a large aluminum and glass operable wall partition that folds away to create privacy for meetings, as well as add entertaining space to the break room and reception area for events.
